How Can We Help?
From an entire interior home renovation, to a new kitchen, we take care of everything. Call us today on 1300 450 320 or leave your details below to book your custom design consultation.
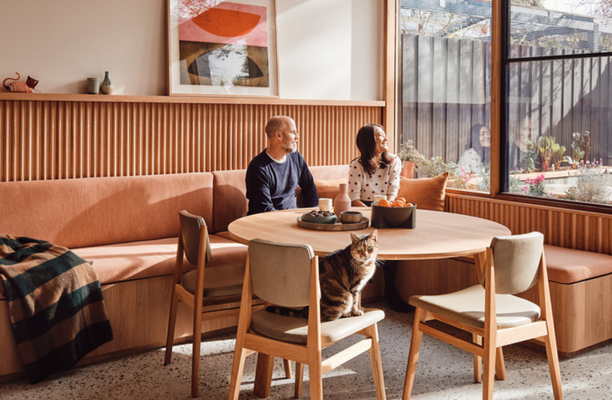
Custom joinery solutions provide a home with a cohesive and considered look, contoured to the dimensions and proportions of each room. It makes the most of the available space, offering tidy storage solutions that can be concealed or highlighted. Clients often tell us they love how their bespoke Balnei & Colina cabinetry enhances their home's overall look and functionality.
A tailored, personalised home accurately reflects its owners' personality and unique needs offering a sense of quality and sophistication.
In this month's B&C Home Journal, we share the best custom joinery solutions to elevate and add value to every room in your home. Enjoy!
Robert Fonti
Director, Balnei & Colina
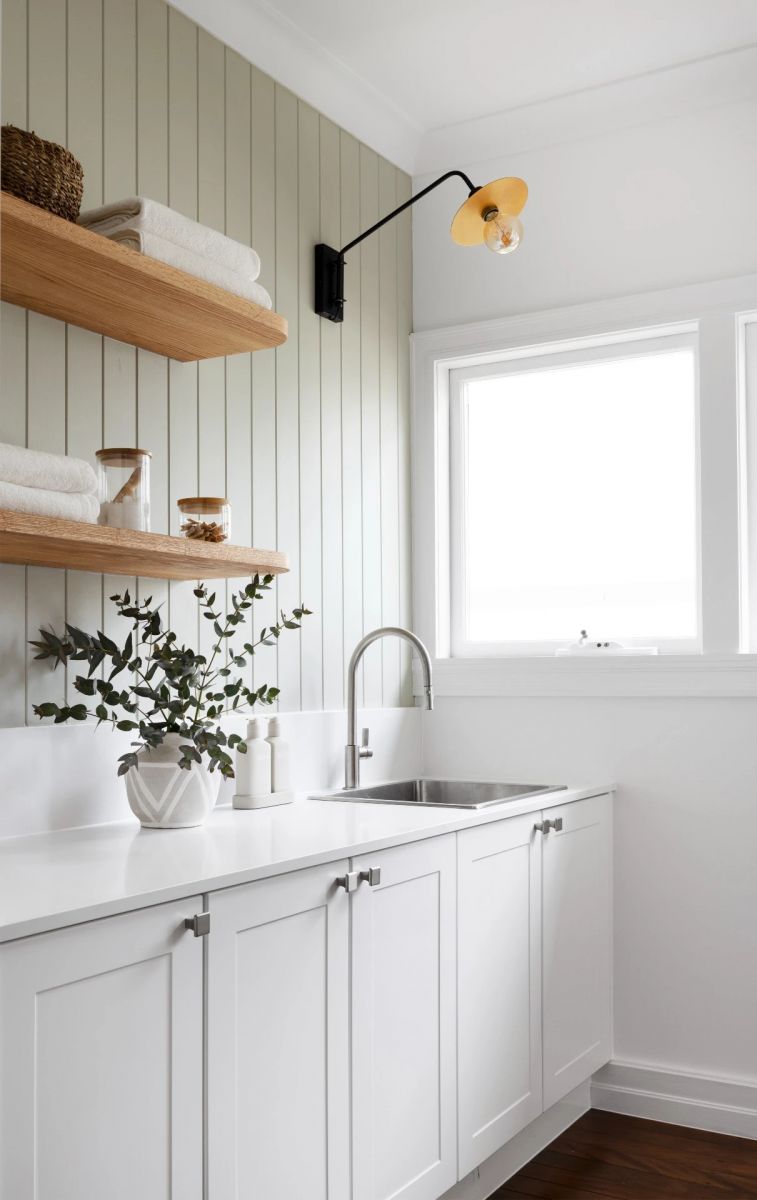
Image via TLC Interiors
Custom shelving provides storage space without taking up floor space, adding character and visual interest to any room. In recent times, design trends for kitchens, bathrooms, and laundries have included open shelves breaking up rows of cabinets, or underutilised walls. Open shelving is also a popular choice for bedrooms, studies, and living rooms.
Open shelves allow homeowners to display favourite mementos and objects amongst the essentials. In the design phase of your custom shelf solution, consider the approximate dimensions of the items you will likely place on your shelves, addressing the distance between them and the shelf depth. A Balnei & Colina custom joinery expert can guide you through the process, creating a shelving solution in keeping with your needs.
Design Tip: Timber shelving lends natural contrast and visual warmth, while shelves finished in the same colour or texture as the surrounding wall will provide a more seamless look.
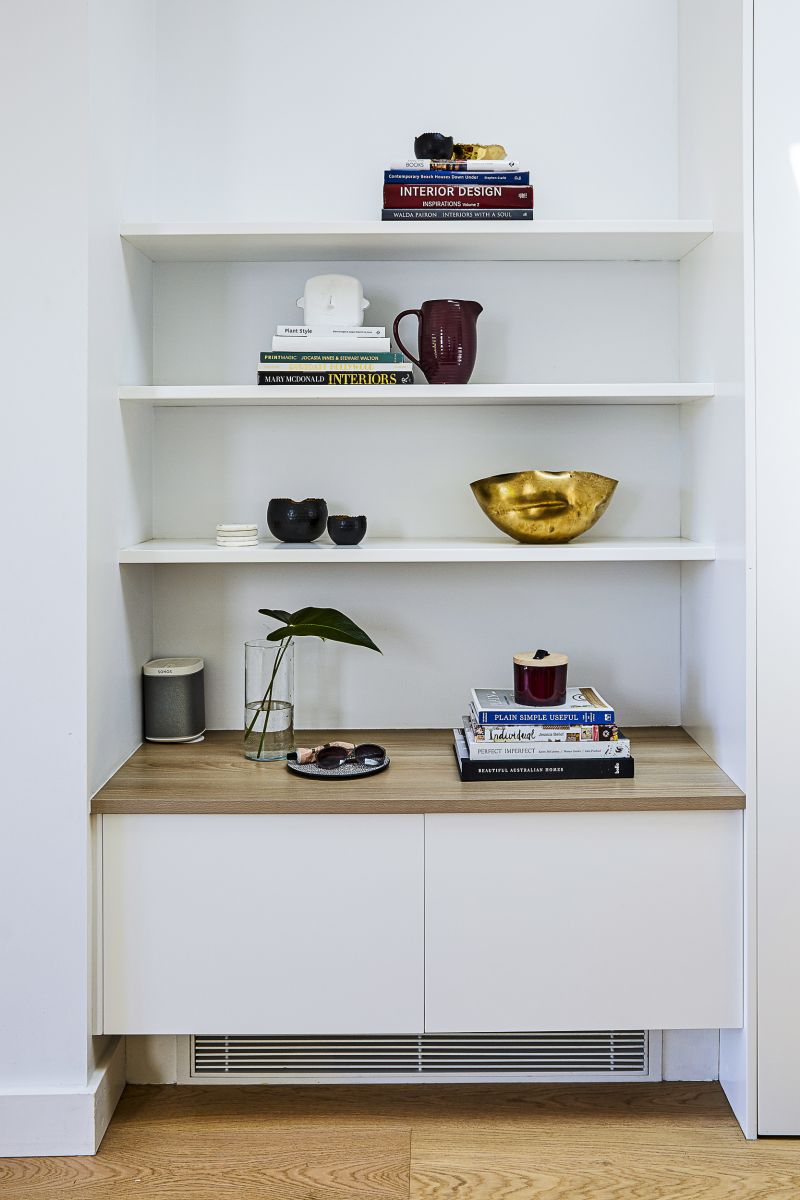
Balnei & Colina | Custom Joinery Renovation
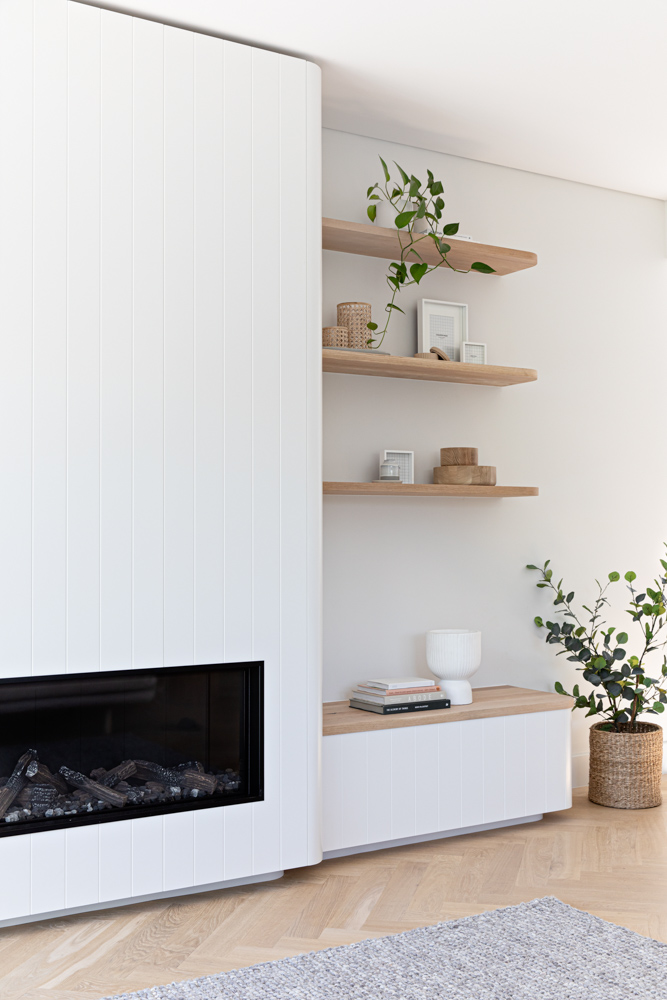
Image via The Stables
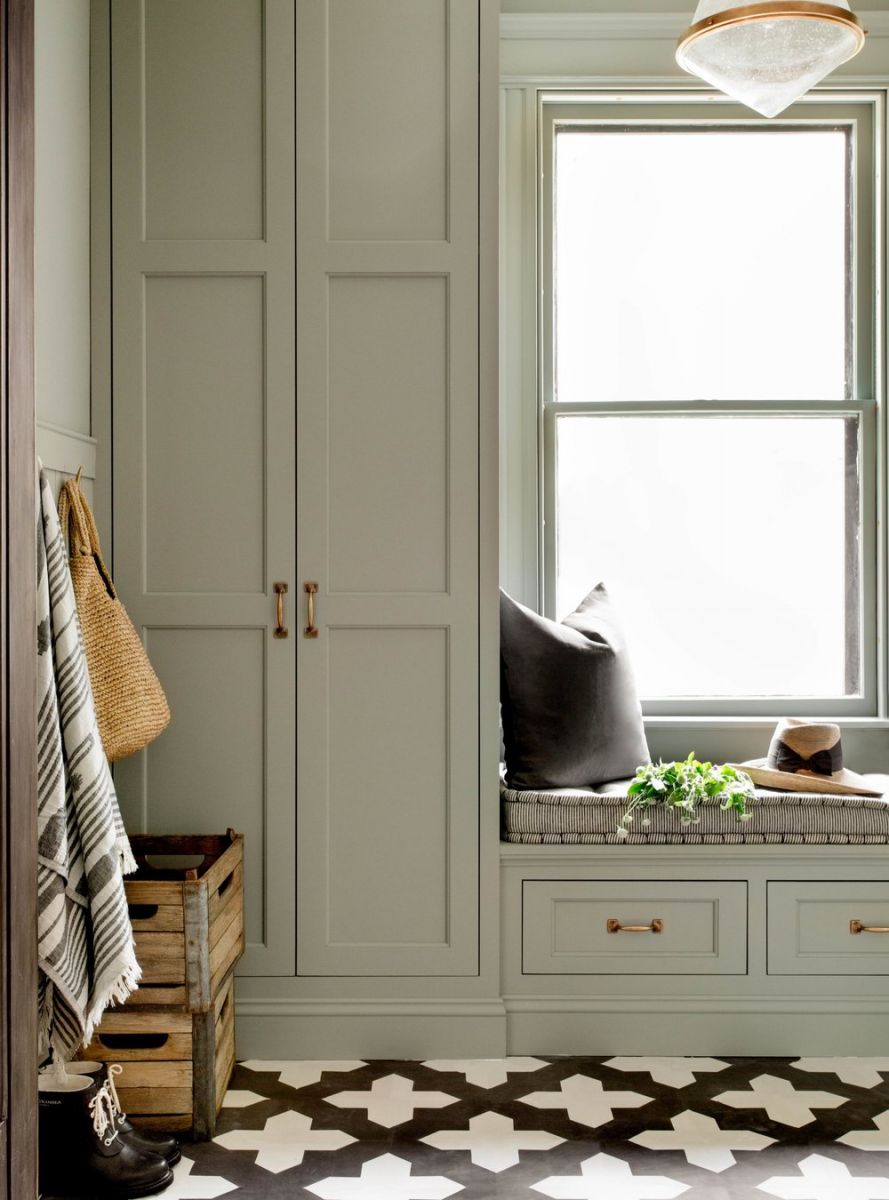
Image via Becca Interiors
Who doesn’t love the idea of spending an afternoon relaxing in a cosy window seat or sipping a morning coffee at a beautiful kitchen banquette? Seating that has been custom-built for a specific area in a home is a stylish, space-saving solution that looks tailored and inviting — especially when padded with soft upholstery and cushions.
Built-in seating is a popular choice for entryways and is often incorporated into mudroom designs, providing a space to sit while pulling on shoes.
Heading to the outdoor entertaining area, bench seating can transform any alfresco space into a social hub, especially if incorporated into a custom outdoor kitchen joinery design.
Design Tip: The suggested seat height for a built-in dining bench is between 420mm and 480mm. This will accommodate the height of a standard dining table (730-780mm).
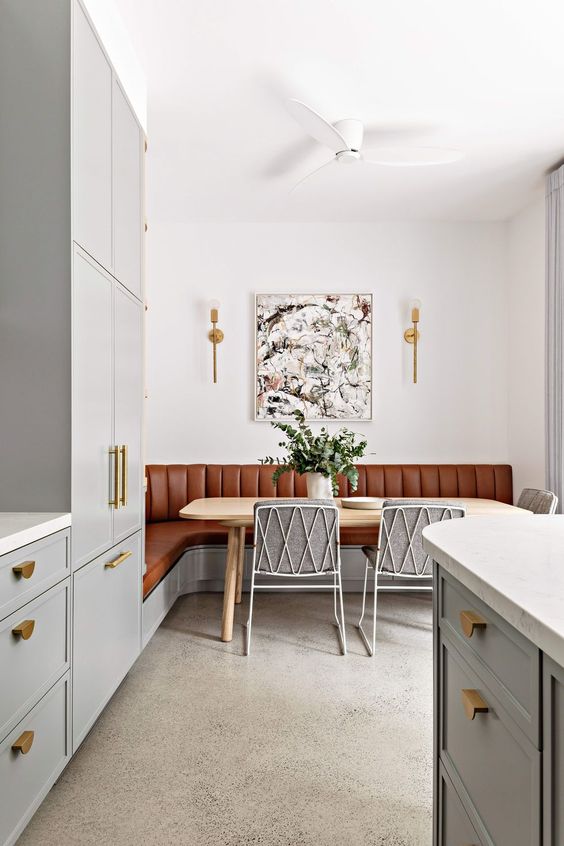
Image via Pinterest
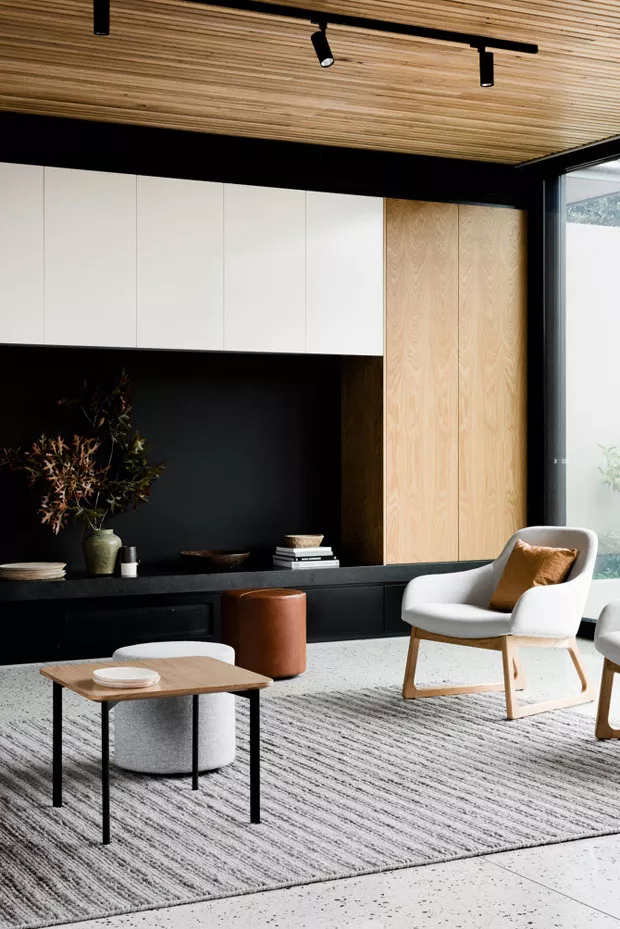
Image via Casa Vogue
Positioned in a living room, media room, or sometimes even a bedroom or study, a custom media unit will streamline the look of audiovisual equipment and the abundance of cables that come with it.
A Balnei and Colina custom joinery expert can tailor joinery according to pieces you wish to conceal or have on show.
Some clients love the option of hiding their television behind hinged or sliding doors when not in use, and who doesn't appreciate well-positioned electrical outlets? Removing the need for bulky furniture, a custom entertainment unit is perfect for compact homes and apartments.
Design Tip: We suggest matching the joinery materials and profiles to those featured in other rooms to give your home a more cohesive look.
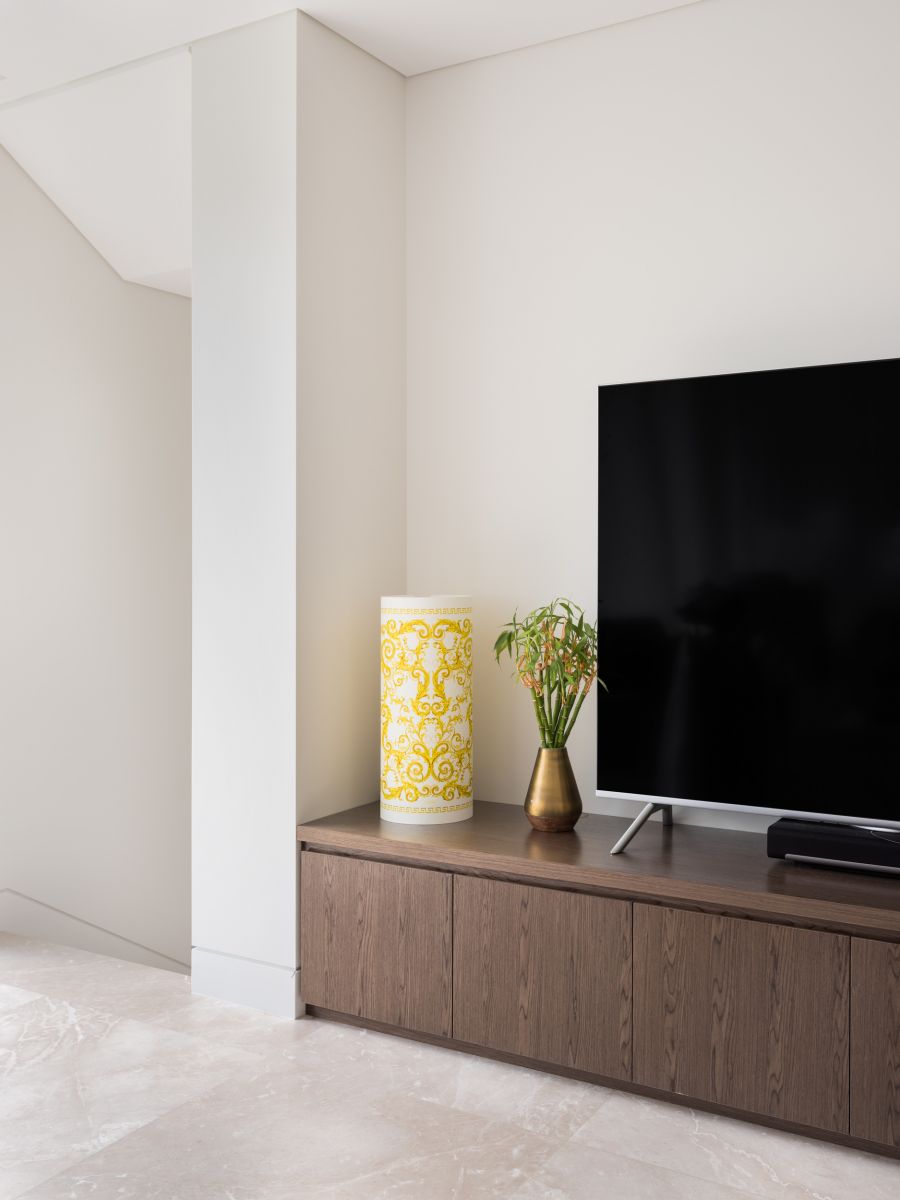
Balnei & Colina | Custom Joinery Renovation
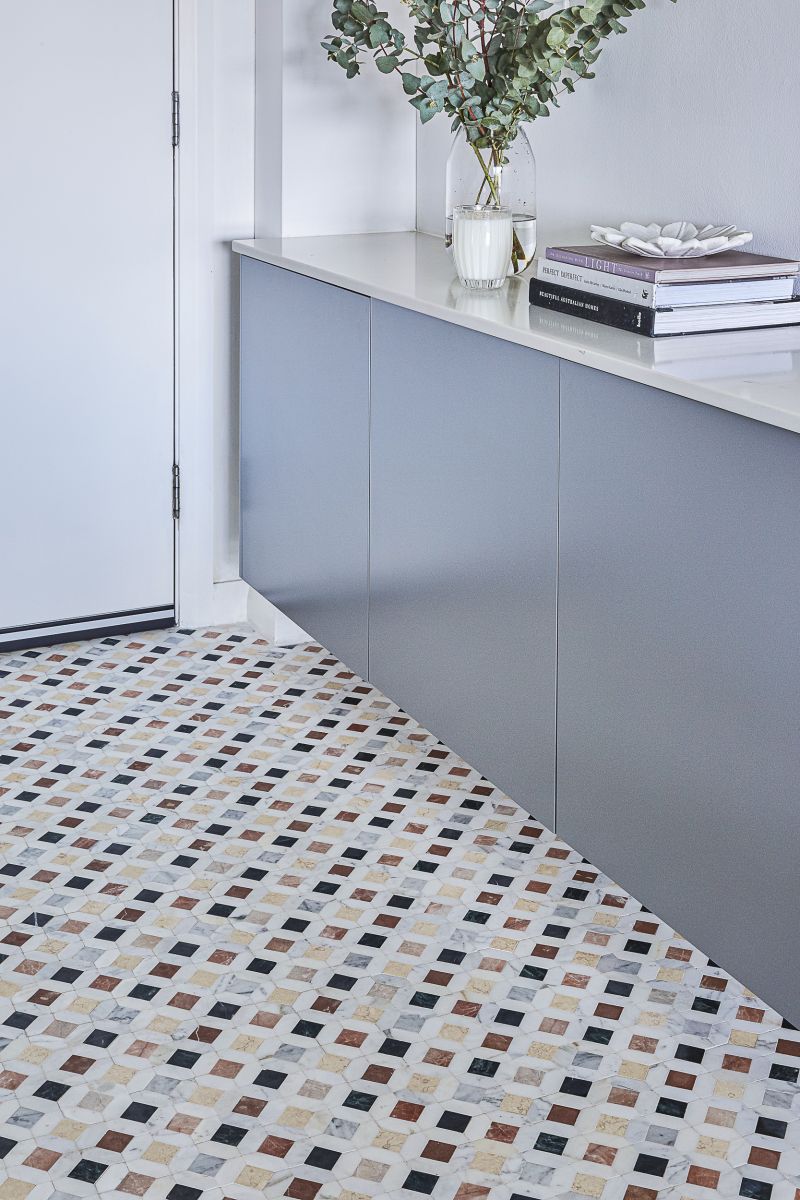
Balnei & Colina | Woolloomooloo Custom Joinery Renovation
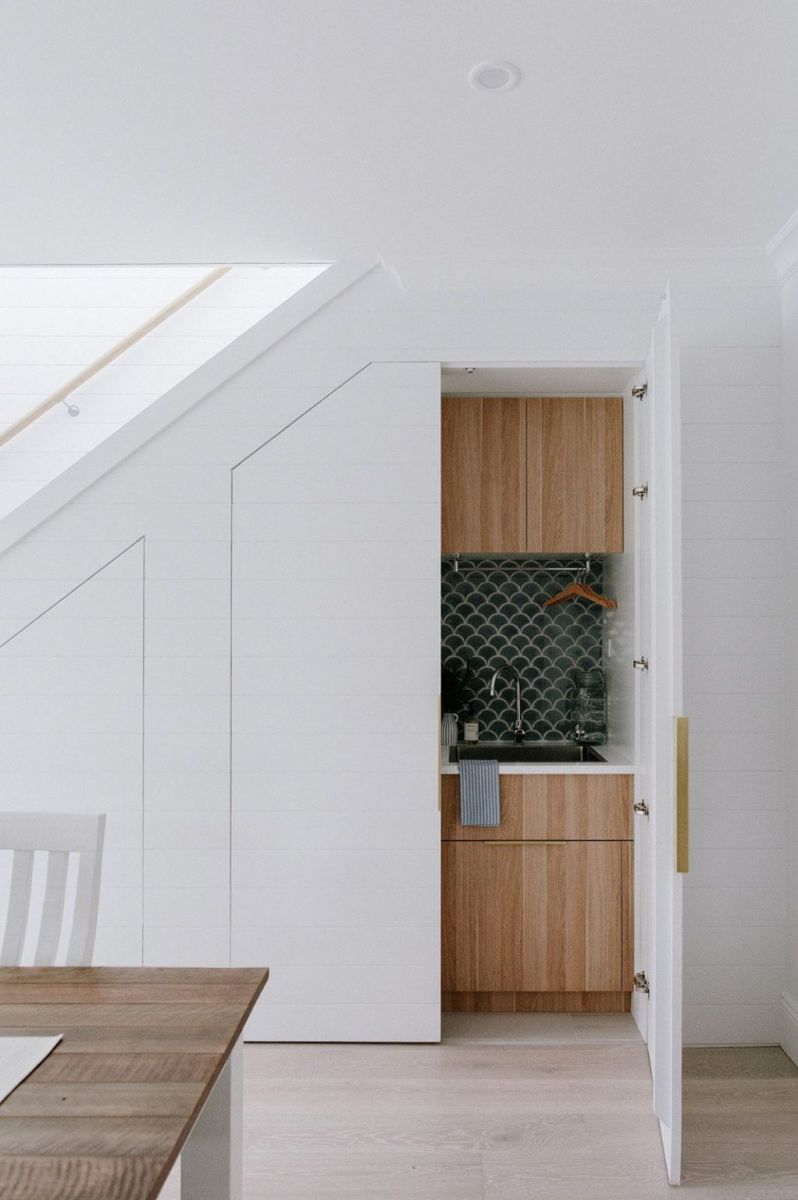
Image via Style Curator
Storage is at a premium in many Australian homes, so the team at Balnei & Colina suggests you reinvent unused space under the stairs with a bespoke custom storage design that better suits you and your household's needs.
From concealed European-style laundries to study zones, wet bars, or a place to store sports equipment, under stair space can become the perfect spot for items or activities that still need a home.
Take your staircase location into consideration — for instance, if your under-stair space is adjacent to the kitchen, you could install extra pantry space. A mini-mudroom might be appropriate if it's by the front door. At Balnei & Colina renovations, we craft custom joinery solutions that perfectly match you, your family, and your home.
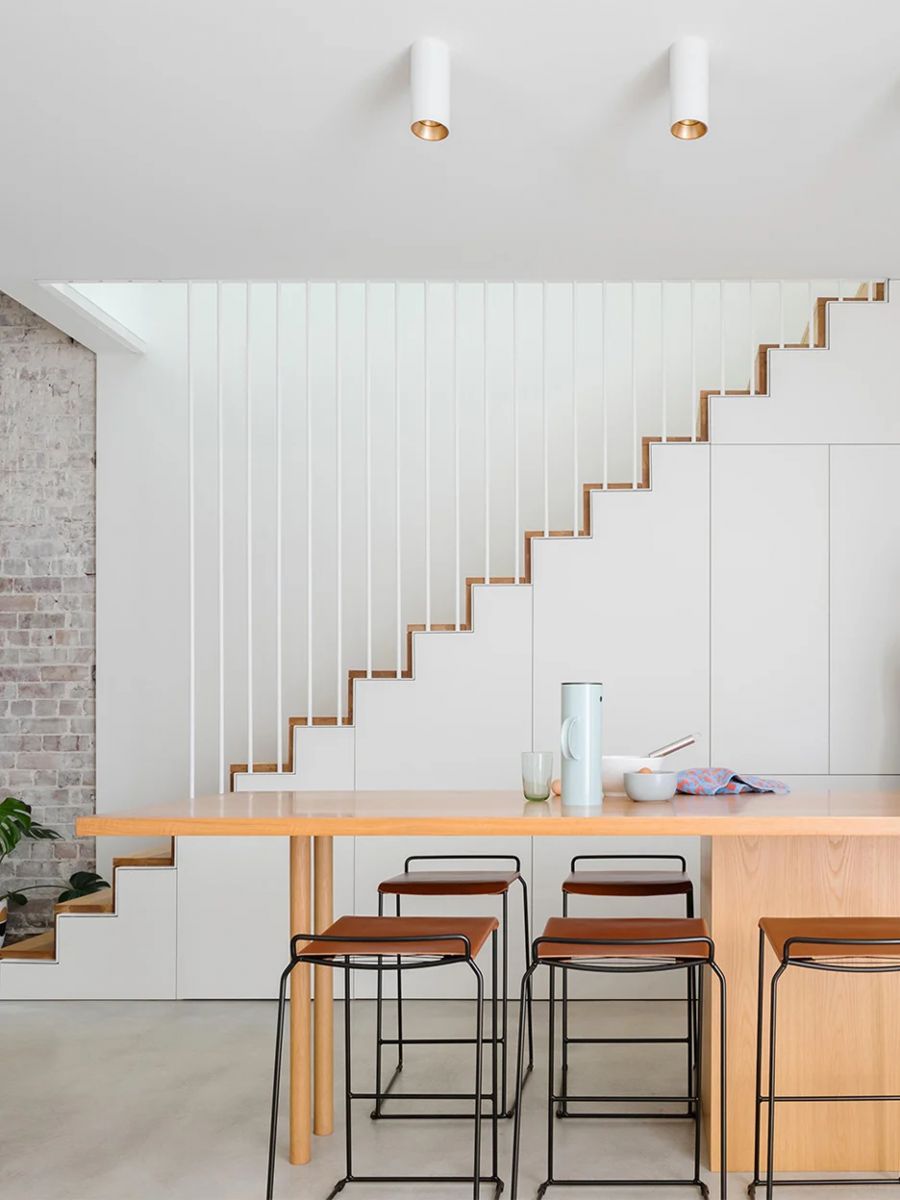
Image via Domino
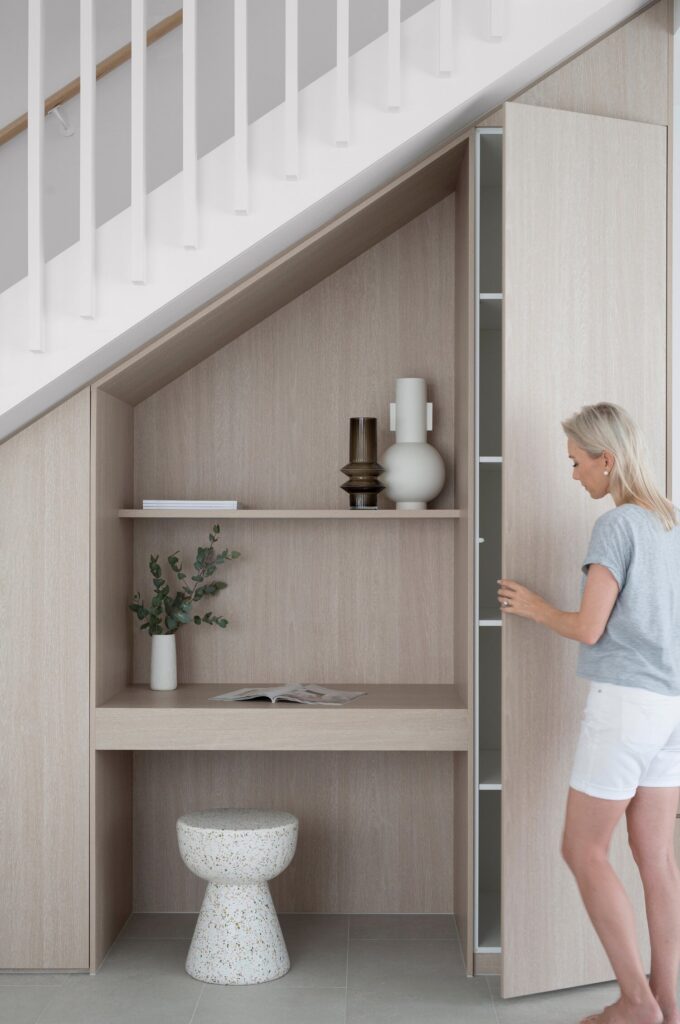
Image via Zephyr and Stone
Inspired to transform your home with custom joinery? Leave it to the experts at Balnei & Colina Renovations Sydney.
Simply book a custom joinery design consultation with a joinery expert today at 1300 450 320, send us your project details via this contact form, or book a call to discuss your project in more detail. You can also email us direct via info@balneiandcolina.com.au.
To keep up with the latest custom joinery trends, follow us on Facebook and Instagram or sign-up for our newsletter.
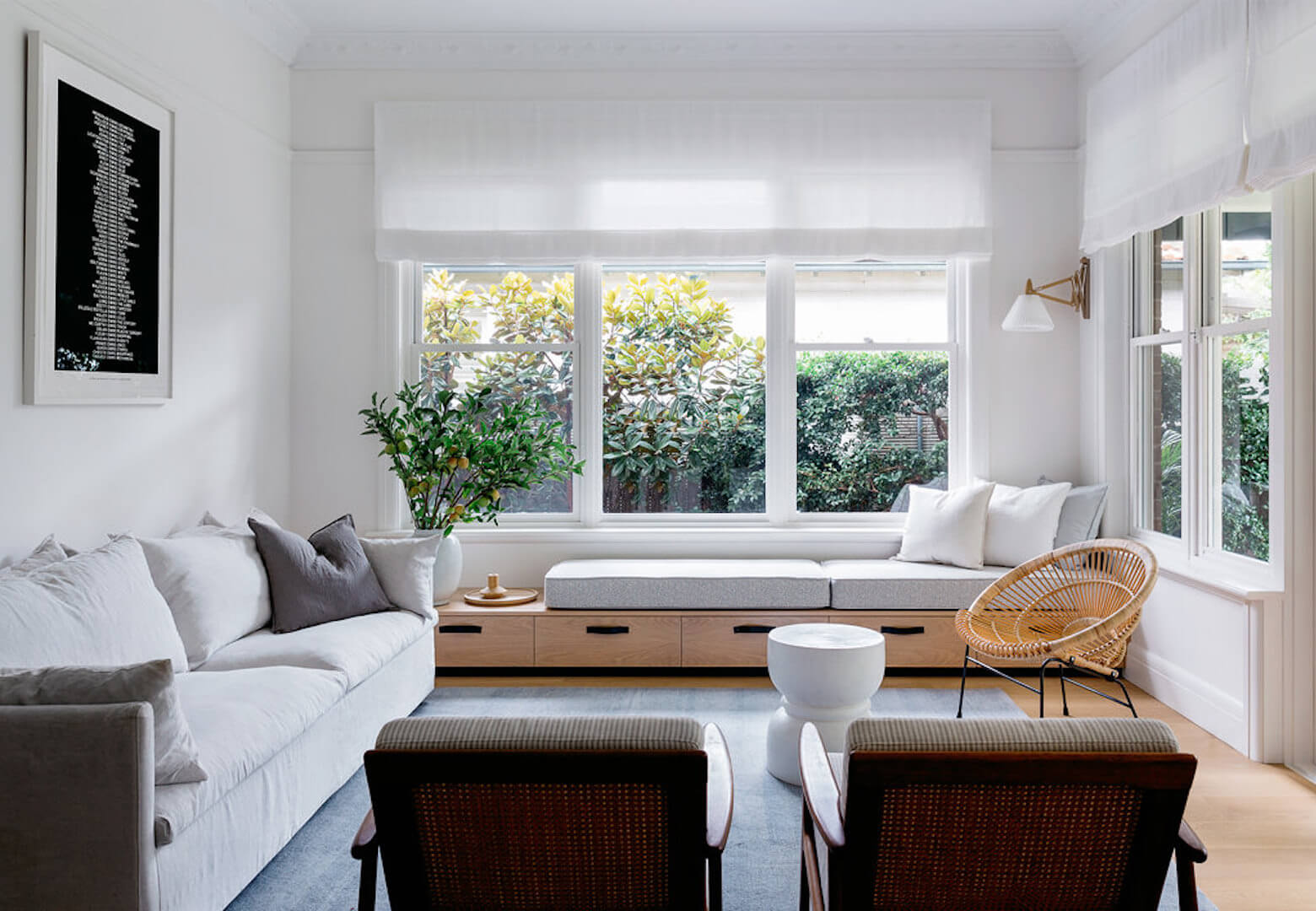
Image via Arent & Pyke
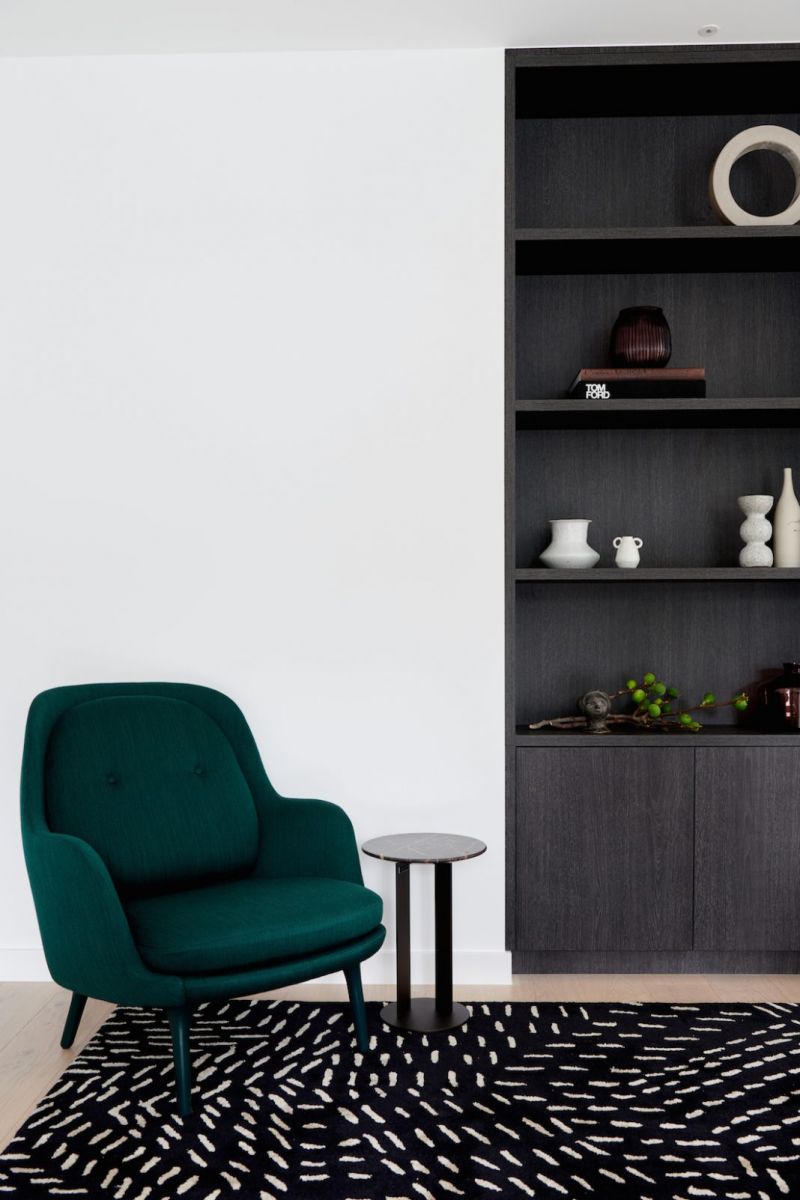
Image via Style Curator
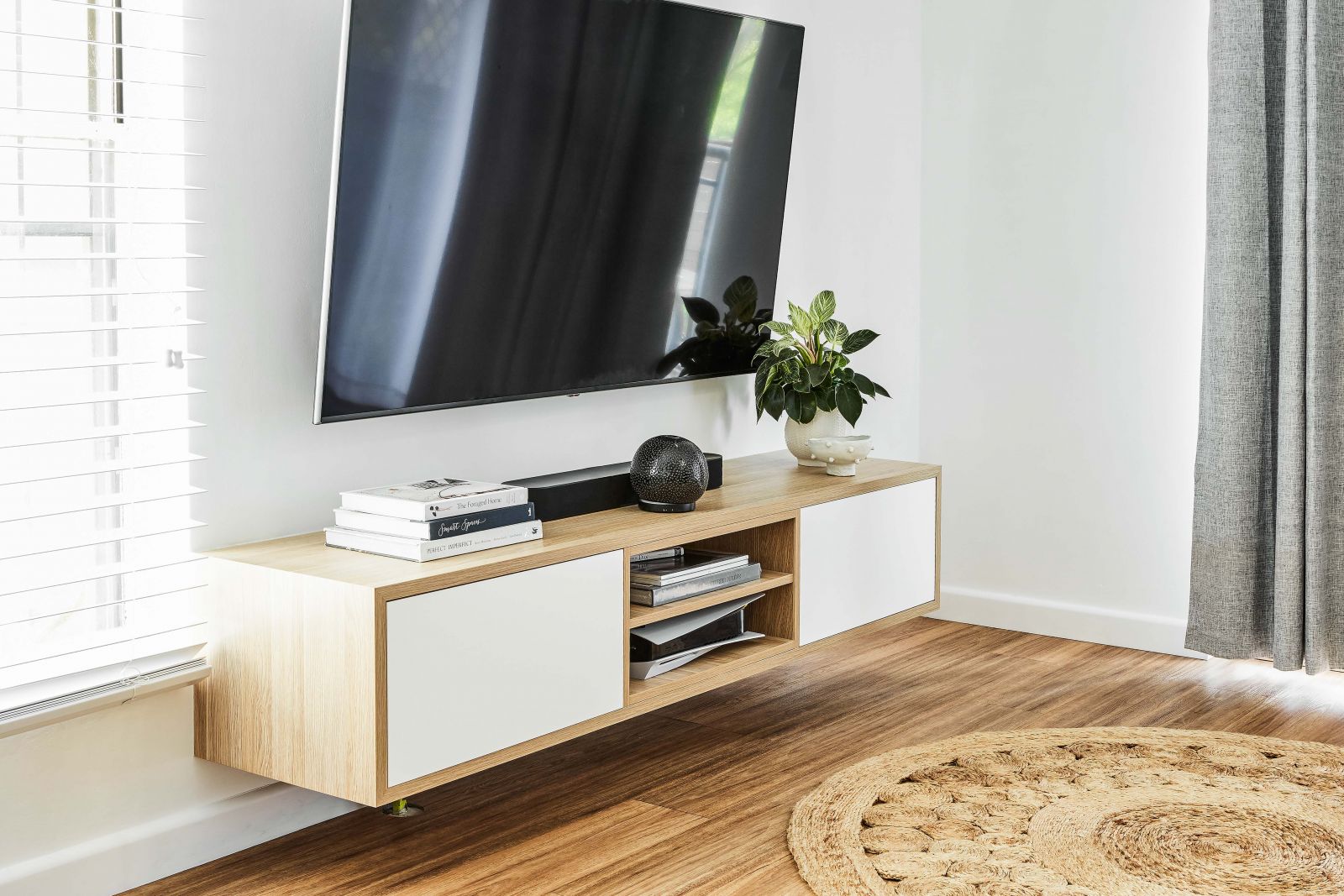
Balnei & Colina | Custom Joinery Renovation
.jpg)
Balnei & Colina | Lower North Shore Custom Joinery Renovation
From an entire interior home renovation, to a new kitchen, we take care of everything. Call us today on 1300 450 320 or leave your details below to book your custom design consultation.